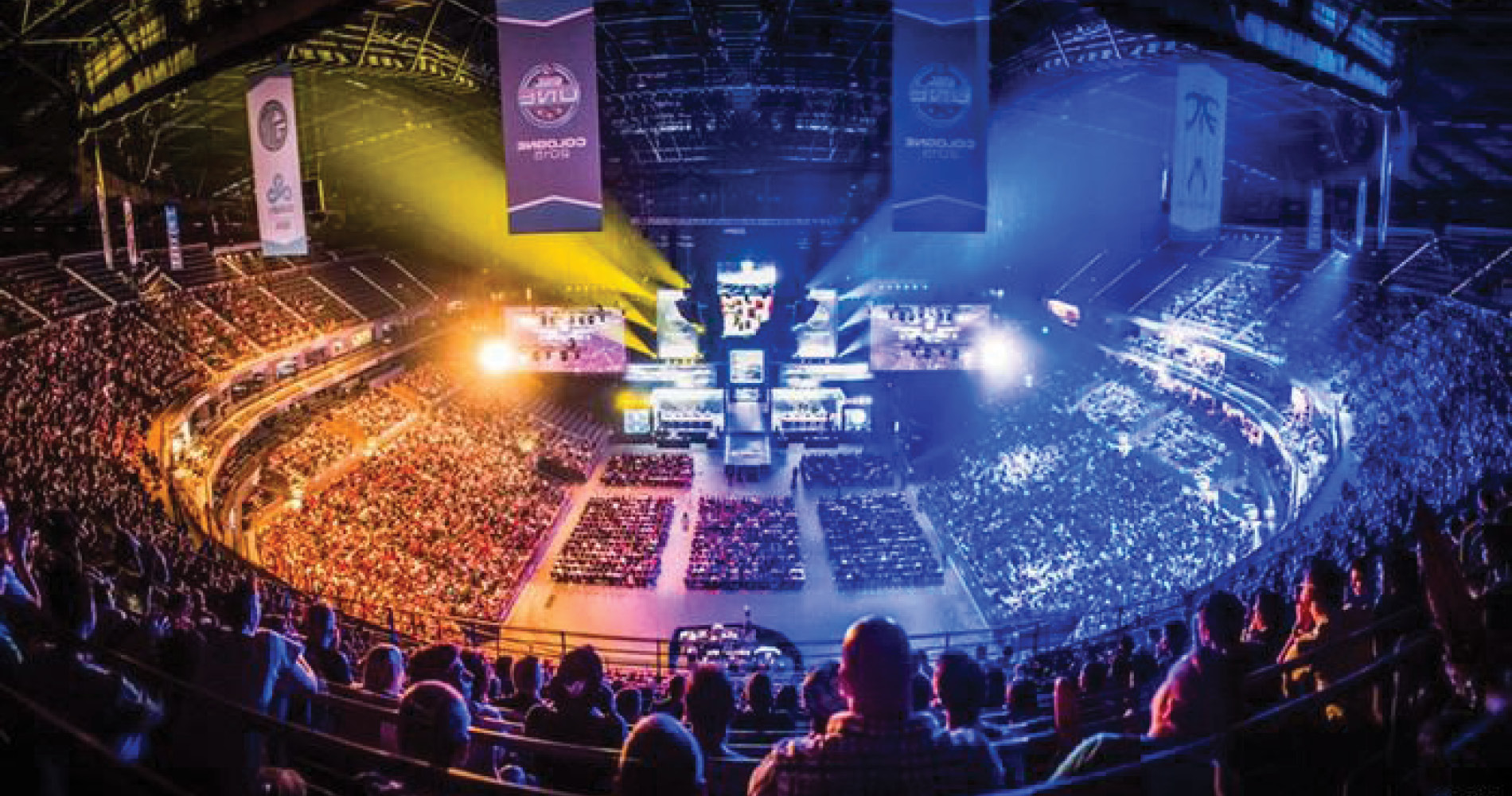The development of the Cross River Rail station at Roma Street has provided the opportunity to develop a state of art entertainment arena in the heart of the Brisbane CBD – within the Cross River Rail Roma Street Precinct. The Brisbane Live Arena will provide a world class facility to host premium live events that is accessible and well connected with all main transport hubs around the heart of Brisbane. When designing for an arena, there are five concerns in relation to life safety to be considered:
- Egress Strategy – Within the arena, there are three evacuation zones which includes the arena bowl, the concourse (place of relative safety), and outside (place of safety). Egress from the arena is generally achieved via vomitory exits to concourse and then followed by stairs to outside (Fig 1). In accordance with the ‘Green Guide’ (Fig 2), all circulation routes must achieve at least a clear width of 1.2 m. The ‘Green Guide’ recommended an egress time of 6 to 8 minutes associated with low to medium fire risk. That is the maximum queuing time for occupants travelling from bowl to concourses.
Flexibility of Space – The arena can be designed to provide flexibility for different event modes with the ability to have various seating arrangements, as shown in Table 1. Each one of these events could have a different occupant load, varying occupant characteristics, lighting, sound levels and fire loads.
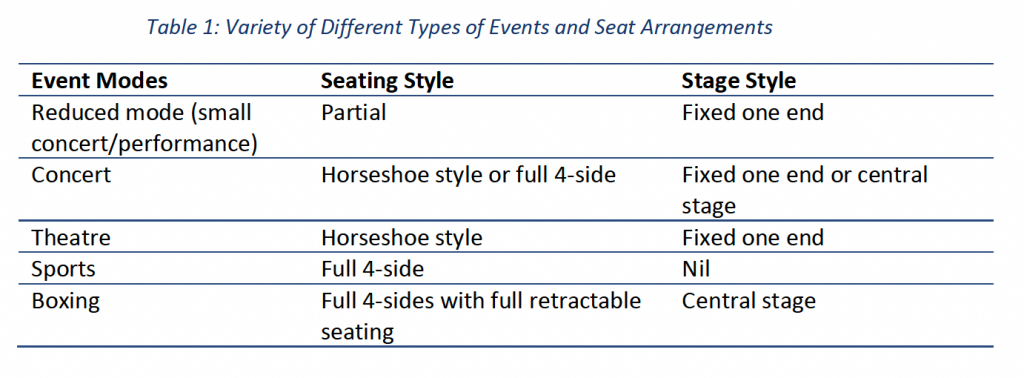
- Sprinkler Design – Fire sprinklers are often deemed to be ineffective in certain areas of an arena based on the large size of the bowl space (Fig 3), the height of the space and relatively low fire load densities unlikely to be sufficient to lead to activation following ignition and fire growth. Sprinklers can also be difficult to maintain in high reach locations. Through fire engineered performance-based design, sprinklers can often be eliminated where deemed ineffective.
- Audio/Visual Notification – Designing the Occupant Warning System for an arena may require an alternate method to meet performance requirements. Due to the size of the bowl, conventional fire detection and alarm systems may be ineffective. Alternative methods would include the use of arena infrastructure to provide notifications to spectators. For example, score boards and ribbon boards may be used for visual messaging. A public address system may be used for live audible notification which would greatly reduce pre-movement times.
- Performance Assessment of Life-Safety in Response to Fires and other Emergencies – An arena typically requires a life safety evaluation that includes an assessment of a variety of different emergency conditions. The evaluation may include assessments of both building systems and management features that ensure the safety of the building occupants and the consideration of scenarios that are appropriate to the specific facility.
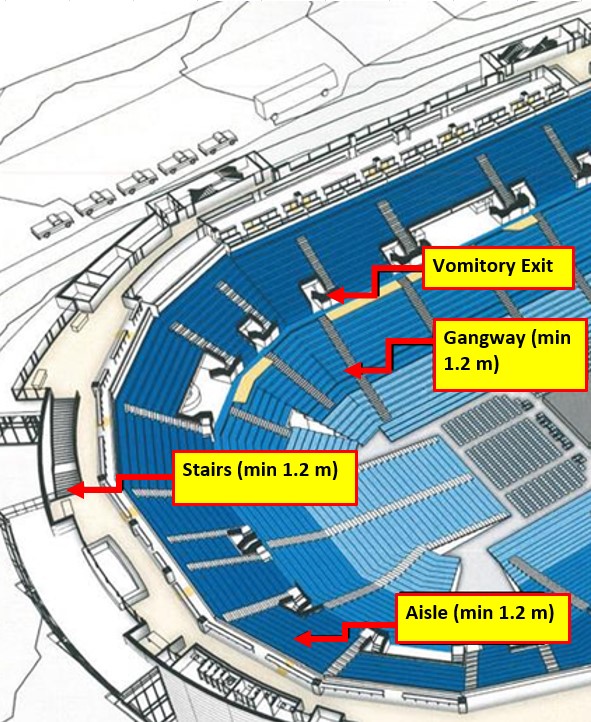
Figure 1: Egress routes within the Arena
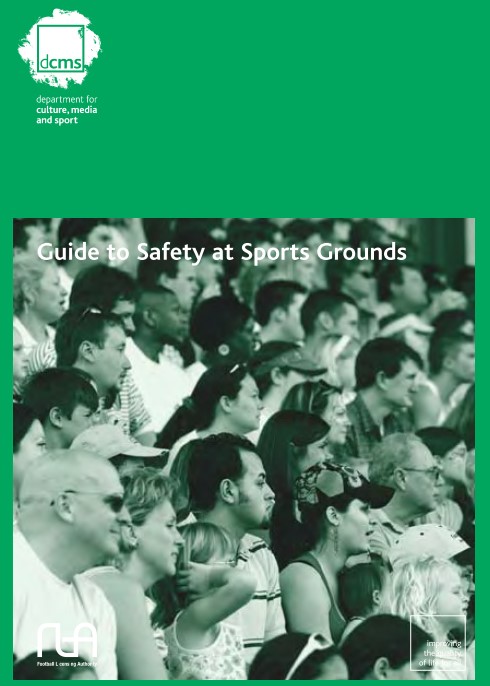
Figure 2: Green Guide for designing an Arena
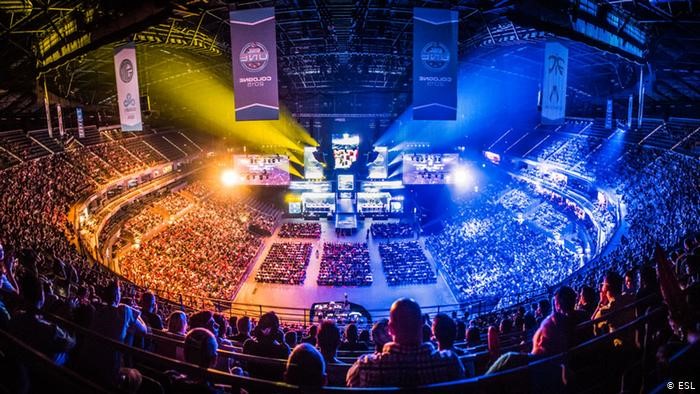
Figure 3: View inside of an Arena
We would love the opportunity to assist with your project, so get in touch with us at any of our offices in Brisbane or Gold Coast.
References Guide to Safety at Sports Grounds – the Green Guide, Department for Culture, Media and Sport, Sixth Edition, 2018.

